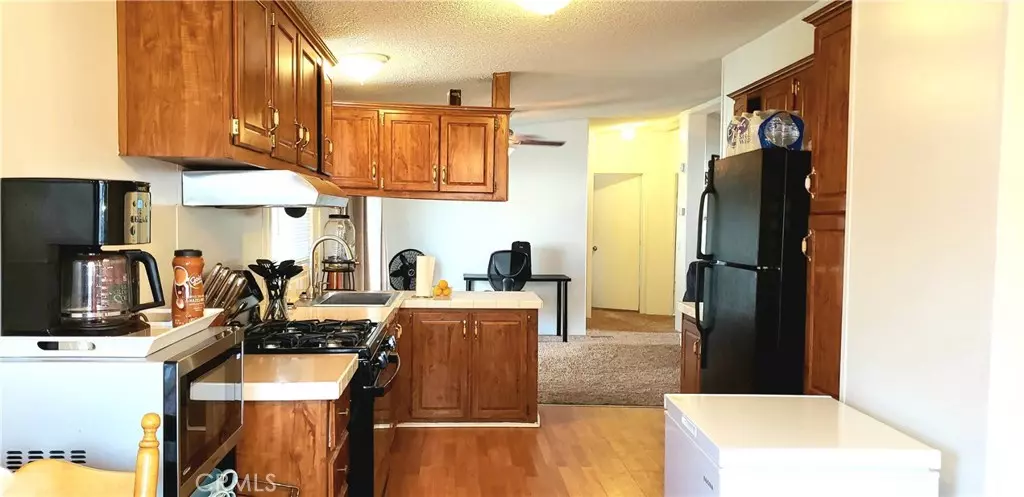$65,000
$68,500
5.1%For more information regarding the value of a property, please contact us for a free consultation.
2920 Clark RD #6J Butte Valley, CA 95965
3 Beds
2 Baths
1,300 SqFt
Key Details
Sold Price $65,000
Property Type Manufactured Home
Listing Status Sold
Purchase Type For Sale
Square Footage 1,300 sqft
Price per Sqft $50
MLS Listing ID SN20192445
Sold Date 01/27/21
Bedrooms 3
Full Baths 2
Construction Status Turnkey
HOA Y/N No
Land Lease Amount 550.0
Year Built 1998
Property Description
1996 CLEAN AND SPACIOUS 1300 SQ FT 3/2 Manufactured HOME located in a PICTURE PERFECT SETTING in the Foothill Manufactured Home Family Park nestled in beautiful the rolling countryside of Butte Valley. Spacious OPEN KITCHEN FLOOR PLAN, VAULTED LIVING ROOM CEILINGS, Custom kitchen cabinets, Stone Kitchen and decent Kitchen and Laundry Appliances. Central AC and Heating system. Fully fenced-in back yard great for small pets and gardening. Upgraded Wood Laminate Flooring in Kitchen with newer carpet through out. Tile Floors in Bathrooms. PRIVATE but CENTRALLY LOCATED!! Close to excellent fishing, horse back riding and hiking. With in a few miles of LAKE OROVILLE'S LIME SADDLE MARINA and TABLE MOUNTAIN PARK. Only a few minutes to Butte College and 18 Miles from CHICO. Also located in the reputable Durham School District. The Solar Powered Community Offers nice club house, new playground and Swimming Pool coming soon. VERY VERSATILE! Great place for families, college investment, out door lovers and or retirees.
Location
State CA
County Butte
Building/Complex Name Foothill Family Park
Rooms
Other Rooms Shed(s)
Interior
Interior Features Cathedral Ceiling(s), Living Room Deck Attached, Open Floorplan, Stone Counters, All Bedrooms Down, Main Level Master
Heating Central
Cooling Central Air
Flooring Concrete, Tile, Wood
Fireplace No
Appliance Disposal, Gas Oven, Gas Range, Refrigerator
Laundry Inside, Laundry Room
Exterior
Parking Features Attached Carport, Off Street
Carport Spaces 2
Fence Wood
Pool Community, Association
Community Features Foothills, Hiking, Horse Trails, Mountainous, Rural, Valley, Pool
Utilities Available Electricity Connected, Natural Gas Connected, Sewer Connected
Amenities Available Pool
View Y/N Yes
View Hills, Mountain(s), Neighborhood, Valley
Roof Type Composition
Accessibility Parking
Porch Covered, Open, Patio, Wood
Total Parking Spaces 2
Private Pool No
Building
Lot Description Back Yard, Front Yard, Lawn
Faces South
Sewer Private Sewer
Water Private
Additional Building Shed(s)
Construction Status Turnkey
Schools
School District Durham Unified
Others
HOA Name Foothill Mobile Family Park
Senior Community No
Tax ID 910026066000
Security Features Carbon Monoxide Detector(s),Smoke Detector(s)
Acceptable Financing Cash, Conventional
Horse Feature Riding Trail
Listing Terms Cash, Conventional
Financing Cash
Special Listing Condition Standard
Read Less
Want to know what your home might be worth? Contact us for a FREE valuation!

Our team is ready to help you sell your home for the highest possible price ASAP

Bought with Lee Jones • Anderson Real Estate Sales





