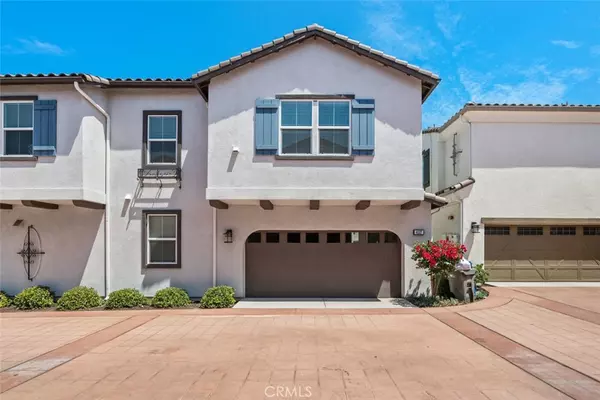$850,000
$849,000
0.1%For more information regarding the value of a property, please contact us for a free consultation.
4127 Mission Tree WAY Oceanside, CA 92057
4 Beds
3 Baths
1,962 SqFt
Key Details
Sold Price $850,000
Property Type Single Family Home
Sub Type Single Family Residence
Listing Status Sold
Purchase Type For Sale
Square Footage 1,962 sqft
Price per Sqft $433
Subdivision Oceanside
MLS Listing ID OC23151278
Sold Date 10/05/23
Bedrooms 4
Full Baths 2
Half Baths 1
Condo Fees $158
Construction Status Turnkey
HOA Fees $158/mo
HOA Y/N Yes
Year Built 2019
Lot Size 6.038 Acres
Property Description
Enjoy the tranquil breezes of Oceanside, in your large & open floorplan home, very rarely on market! This home boasts one of the largest yards in the complex & one of the best locations, featuring mountain views, upgrades galore; pure perfection inside & out! Kitchen backsplash (completed in 2019/ $2,000) adds elegance to the space. Extensive, gorgeous designer finishes throughout will take your breath away. Accent wall in primary suite (completed in 2022/$7,000) will add warmth & comfort. Also appreciate the convenient En-suite. Additional upstairs bedrooms feature custom window coverings & updated ceiling fans. The attached, 2 car garage makes life easier! Sit back & relax in the backyard w/stunning extensive design & professional landscaping (completed in 2019 $2,500). Community features resort-style amenities, including a pool, spa, firepit & BBQ; perfect for outdoor enjoyment. Take a leisurely bike ride along the scenic bike path to the nearby harbor, just minutes away! Enjoy and appreciate nearby dog parks & multiple playground parks. This is a truly magnificent, move-in ready home in a great location! Come see it today!
Location
State CA
County San Diego
Area 92057 - Oceanside
Zoning R1
Interior
Interior Features Built-in Features, Breakfast Area, Ceiling Fan(s), Separate/Formal Dining Room, Eat-in Kitchen, Granite Counters, High Ceilings, Open Floorplan, Pantry, Quartz Counters, Stone Counters, Recessed Lighting, Wood Product Walls, All Bedrooms Up, Dressing Area, Primary Suite
Heating Central
Cooling Central Air
Flooring Carpet, Laminate
Fireplaces Type None
Fireplace No
Appliance Built-In Range, Dishwasher, Gas Cooktop, Disposal, Gas Oven, Gas Range, Microwave, Range Hood, Water Heater
Laundry Washer Hookup, Inside, Laundry Room
Exterior
Exterior Feature Lighting
Parking Features Door-Multi, Direct Access, Garage, Private
Garage Spaces 2.0
Garage Description 2.0
Fence Privacy
Pool Community, In Ground, Association
Community Features Curbs, Gutter(s), Street Lights, Suburban, Sidewalks, Park, Pool
Utilities Available Electricity Connected, Natural Gas Connected, Sewer Connected, Water Connected
Amenities Available Call for Rules, Maintenance Grounds, Management, Pool, Spa/Hot Tub
View Y/N Yes
View Neighborhood, Trees/Woods
Porch Concrete, Enclosed, Patio
Attached Garage Yes
Total Parking Spaces 2
Private Pool No
Building
Lot Description Back Yard, Landscaped, Near Park, Paved, Secluded, Yard
Story 2
Entry Level Two
Sewer Public Sewer
Water Public
Architectural Style Patio Home
Level or Stories Two
New Construction No
Construction Status Turnkey
Schools
Elementary Schools Nicholas
High Schools El Camino
School District Oceanside Unified
Others
HOA Name Mission Lane
Senior Community No
Tax ID 1580706418
Security Features Carbon Monoxide Detector(s),Smoke Detector(s)
Acceptable Financing Cash, Cash to New Loan, Conventional
Listing Terms Cash, Cash to New Loan, Conventional
Financing Conventional
Special Listing Condition Standard
Read Less
Want to know what your home might be worth? Contact us for a FREE valuation!

Our team is ready to help you sell your home for the highest possible price ASAP

Bought with Beau Trickey • Compass





