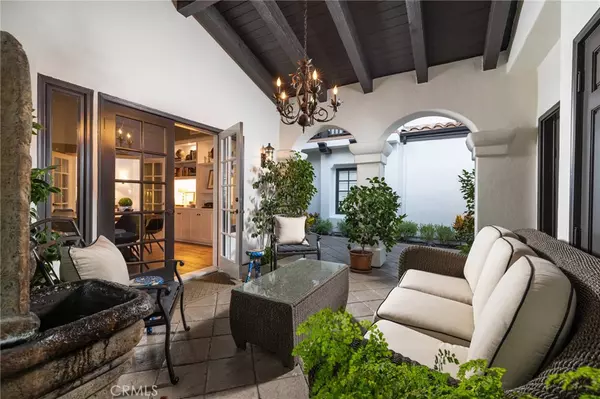$3,000,000
$3,198,000
6.2%For more information regarding the value of a property, please contact us for a free consultation.
30791 Via Conquista San Juan Capistrano, CA 92675
4 Beds
6 Baths
3,833 SqFt
Key Details
Sold Price $3,000,000
Property Type Single Family Home
Sub Type Single Family Residence
Listing Status Sold
Purchase Type For Sale
Square Footage 3,833 sqft
Price per Sqft $782
Subdivision Marbella Estates Custom (Mbc)
MLS Listing ID OC23169981
Sold Date 11/27/23
Bedrooms 4
Full Baths 5
Half Baths 1
Condo Fees $310
Construction Status Updated/Remodeled
HOA Fees $310/mo
HOA Y/N Yes
Year Built 1990
Lot Size 0.263 Acres
Property Description
Presenting tranquil views of the eighth fairway at the exclusive guard-gated Marbella Country Club in San Juan Capistrano, this luxurious Santa Barbara-style Spanish villa is ready for move-in. Extensively remodeled and embellished with exquisite craftsmanship and premium appointments, the custom residence is home to four bedrooms and five- and one-half baths, and reveals a warm, textured ambiance with intimate gathering spaces. Three bedrooms in the main house are ensuite, and a separate single-level casita offers an open-beam ceiling, surround sound, a walk-in closet and full bath. Entirely wired for smart-home technology, the elegant design features Provenza French oak flooring, wool carpet in bedrooms, vaulted ceilings, plantation shutters, custom paint, LED and Restoration Hardware lighting fixtures, clerestory windows and a dramatic staircase. Living areas embracing approximately 3,900 square feet offer generous space for an office, butlers pantry, a laundry with sink and built-in cabinetry, and a formal dining room with fireplace and French doors leading to a loggia with fountain. Opening seamlessly to a fireplace-warmed family room, the home’s stunning kitchen boasts two islands—one for prep and another for casual dining and entertaining, natural stone quartzite countertops, custom cabinetry, a breakfast nook, pro-level appliances and a built-in refrigerator. Upstairs, a sitting area and fireplace lend sophistication to a primary suite with balcony, barn doors for privacy, cararra marble floors and countertops, separate vanities, and a separate shower with frameless enclosure. Award-winning landscaping enriches grounds that reveal a gated entry courtyard with fountain, a loggia, pool-size backyard, colorful gardens, built-in BBQ, a fire pit, great entertaining spaces, and stained pavers at the driveway and throughout the yard. Moments from San Juan Capistrano’s historic mission and vibrant downtown village, Marbella reveals a private sanctuary where residents enjoy a gorgeous 18-hole golf course, practice range, pro shop, lighted tennis courts, jr. Olympic swimming pool, and a clubhouse with formal dining room and cocktail lounges. Marbella club amenities are available for separate purchase. Beaches, Dana Point Harbor, excellent schools and abundant recreation are minutes away.
Location
State CA
County Orange
Area Jn - San Juan North
Rooms
Other Rooms Guest House Detached, Guest House
Main Level Bedrooms 1
Interior
Interior Features Beamed Ceilings, Built-in Features, Balcony, Breakfast Area, Ceiling Fan(s), Separate/Formal Dining Room, High Ceilings, In-Law Floorplan, Open Floorplan, Pantry, Quartz Counters, Stone Counters, Recessed Lighting, Storage, Tandem, Two Story Ceilings, Unfurnished, Bedroom on Main Level, Dressing Area, Entrance Foyer, Primary Suite
Heating Forced Air, Zoned
Cooling Central Air, Dual, High Efficiency
Flooring Carpet, Stone, Wood
Fireplaces Type Dining Room, Living Room, Primary Bedroom
Fireplace Yes
Appliance 6 Burner Stove, Built-In Range, Barbecue, Double Oven, Dishwasher, Exhaust Fan, Freezer, Gas Range, Microwave, Refrigerator, Range Hood, Self Cleaning Oven
Laundry Washer Hookup, Gas Dryer Hookup, Laundry Closet, Laundry Room
Exterior
Exterior Feature Awning(s), Barbecue, Lighting, Rain Gutters, Fire Pit
Garage Converted Garage, Door-Multi, Direct Access, Driveway Level, Driveway, Electric Vehicle Charging Station(s), Garage Faces Front, Garage, Garage Door Opener, Storage, Tandem
Garage Spaces 2.5
Garage Description 2.5
Fence Good Condition, Wrought Iron
Pool None
Community Features Curbs, Golf, Hiking, Horse Trails, Storm Drain(s), Street Lights, Suburban, Gated
Utilities Available Cable Connected, Electricity Connected, Natural Gas Connected, Phone Available, Sewer Connected, Water Connected
Amenities Available Controlled Access, Maintenance Grounds, Guard, Security, Trail(s)
View Y/N Yes
View City Lights, Golf Course, Hills, Panoramic
Roof Type Tile
Accessibility Low Pile Carpet, No Stairs, Accessible Doors, Accessible Entrance
Porch Covered, Lanai, Stone
Attached Garage Yes
Total Parking Spaces 2
Private Pool No
Building
Lot Description Cul-De-Sac, Front Yard, Irregular Lot, Lawn, Landscaped, Level, Sprinklers Timer, Sprinkler System, Street Level
Story 2
Entry Level Two
Sewer Public Sewer
Water Public
Architectural Style Mediterranean
Level or Stories Two
Additional Building Guest House Detached, Guest House
New Construction No
Construction Status Updated/Remodeled
Schools
Elementary Schools Ambuehl
Middle Schools Marco Forester
High Schools San Juan Hills
School District Capistrano Unified
Others
HOA Name Marbella CC
Senior Community No
Tax ID 65059305
Security Features Closed Circuit Camera(s),Carbon Monoxide Detector(s),Gated with Guard,Gated Community,Gated with Attendant,24 Hour Security,Smoke Detector(s),Security Guard
Acceptable Financing Cash, Cash to New Loan, Conventional
Horse Feature Riding Trail
Listing Terms Cash, Cash to New Loan, Conventional
Financing Cash
Special Listing Condition Standard
Read Less
Want to know what your home might be worth? Contact us for a FREE valuation!

Our team is ready to help you sell your home for the highest possible price ASAP

Bought with Connor Wiegmann • First Team Real Estate






