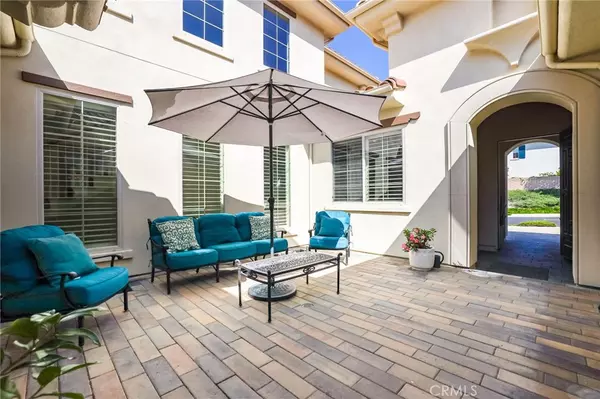$2,250,000
$2,275,000
1.1%For more information regarding the value of a property, please contact us for a free consultation.
31941 Via Salamanca San Juan Capistrano, CA 92675
4 Beds
4 Baths
3,832 SqFt
Key Details
Sold Price $2,250,000
Property Type Single Family Home
Sub Type Single Family Residence
Listing Status Sold
Purchase Type For Sale
Square Footage 3,832 sqft
Price per Sqft $587
Subdivision Rancho San Juan (Rsj)
MLS Listing ID PW23194638
Sold Date 01/09/24
Bedrooms 4
Full Baths 3
Half Baths 1
Condo Fees $350
Construction Status Turnkey
HOA Fees $350/mo
HOA Y/N Yes
Year Built 2014
Lot Size 0.328 Acres
Lot Dimensions Assessor
Property Description
Welcome to this Spectacular Estate Home meticulously maintained and tucked away in the well sought after gated community of Rancho San Juan. You will find this very private home situated on a corner lot with views of nearby hills. This home emphasizes the quintessential indoor/outdoor lifestyle with entertaining and relaxed daily living in mind. As you enter the private front courtyard and opening the entry door you are greeted by an open wall of sliding glass doors that step into an inspiring Outdoor California Room. Enjoy the Open Floor Plan featuring a large Great Room that seamlessly flows to the outdoors and to the large outdoor room both with fireplaces. A large Chefs Kitchen is well equipped with a large island and seating, a 6 burner with grill gas range and double ovens, another wall oven and microwave oven, a prep sink, lots of counters with ample storage and a walk-in pantry. The Kitchen opens to a large Great Room and Breakfast Area which features more counter space and storage. There is a large Laundry Room with a sink, room for a refrigerator, cabinets and has direct access to the garage. This wonderful floor plan features a main level Primary Bedroom en-suite, One bedroom and adjoining room which could be a 4th bedroom sharing a Jack and Jill bathroom. The upstairs includes a large Bonus Room, en-suite Guest Bedroom and Media Room which potentially could be a private office or 5th bedroom. The Primary Bath features dual sinks, a vanity, large steeping tub and large walk-in shower. The large lot provides privacy and great spaces for backyard entertaining which features a waterfall fountain, built in BBQ with seating, custom landscaping, hardscape and outdoor lighting. Car enthusiast will be thrilled with the spacious 3 car garage and another separate garage. Custom features include two gas fireplaces, hardwood floors throughout main level, granite and quartz counters, recessed lights, upgraded electrical package, dual AC with three zones, thermal foil painted white cabinets, speakers in great room, kitchen, outdoor room, dining room and primary bedroom, automatic shades, plantation shutters, dual paned windows, wired for security, two tankless water heaters and solar with a back up battery. A quick walk and you are at the community park, tennis court and hiking trails. Only minutes to downtown San Juan Capistrano, the beaches and communities of San Clemente and Dana Point. Not only is this the perfect home but is located in a great community.
Location
State CA
County Orange
Area Or - Ortega/Orange County
Rooms
Other Rooms Second Garage
Main Level Bedrooms 3
Interior
Interior Features Breakfast Bar, Breakfast Area, Separate/Formal Dining Room, Granite Counters, High Ceilings, Open Floorplan, Pantry, Quartz Counters, Recessed Lighting, Wired for Sound, Jack and Jill Bath, Main Level Primary, Walk-In Pantry, Walk-In Closet(s)
Heating Forced Air, Fireplace(s)
Cooling Central Air, Dual
Flooring Carpet, Tile, Wood
Fireplaces Type Gas, Gas Starter, Great Room, Outside
Fireplace Yes
Appliance 6 Burner Stove, Convection Oven, Double Oven, Dishwasher, Free-Standing Range, Disposal, Microwave, Refrigerator, Range Hood, Self Cleaning Oven, Tankless Water Heater, Water To Refrigerator
Laundry Washer Hookup, Inside, Laundry Room
Exterior
Exterior Feature Barbecue, Lighting
Garage Door-Multi, Direct Access, Driveway, Garage, Garage Door Opener
Garage Spaces 4.0
Garage Description 4.0
Fence Block, Wrought Iron
Pool None
Community Features Biking, Curbs, Foothills, Hiking, Street Lights, Suburban, Sidewalks, Gated, Park
Utilities Available Cable Available, Electricity Available, Electricity Connected, Natural Gas Available, Natural Gas Connected, Phone Available, Sewer Connected, Water Available, Water Connected
Amenities Available Sport Court, Barbecue, Picnic Area, Playground, Tennis Court(s), Trail(s)
View Y/N Yes
View Hills, Neighborhood
Roof Type Spanish Tile
Porch Arizona Room, Tile
Attached Garage Yes
Total Parking Spaces 8
Private Pool No
Building
Lot Description Corner Lot, Sprinklers In Rear, Sprinklers In Front, Lawn, Landscaped, Level, Near Park, Sprinklers Timer, Sprinkler System
Story 2
Entry Level Two
Foundation Slab
Sewer Public Sewer
Water Public
Architectural Style Mediterranean
Level or Stories Two
Additional Building Second Garage
New Construction No
Construction Status Turnkey
Schools
High Schools San Juan Hills
School District Capistrano Unified
Others
HOA Name Rancho San Juan
Senior Community No
Tax ID 66425415
Security Features Prewired,Fire Sprinkler System,Gated Community,Smoke Detector(s)
Acceptable Financing Cash, Cash to New Loan, Conventional
Listing Terms Cash, Cash to New Loan, Conventional
Financing Conventional
Special Listing Condition Standard, Trust
Read Less
Want to know what your home might be worth? Contact us for a FREE valuation!

Our team is ready to help you sell your home for the highest possible price ASAP

Bought with Mark Paulson • Berkshire Hathaway HomeService






