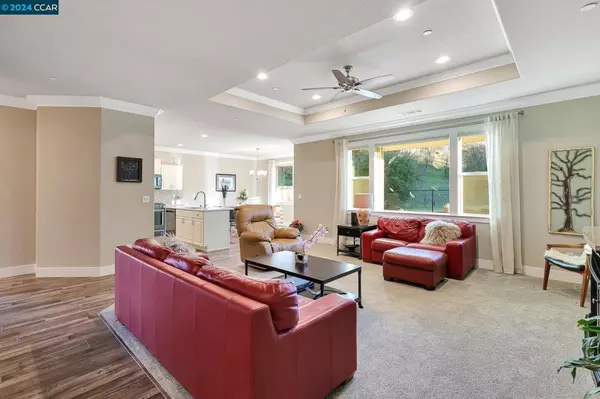$470,000
$475,000
1.1%For more information regarding the value of a property, please contact us for a free consultation.
20213 Ballentine Dr Anderson, CA 96007
4 Beds
2 Baths
1,726 SqFt
Key Details
Sold Price $470,000
Property Type Single Family Home
Sub Type Single Family Residence
Listing Status Sold
Purchase Type For Sale
Square Footage 1,726 sqft
Price per Sqft $272
MLS Listing ID 41046454
Sold Date 02/15/24
Bedrooms 4
Full Baths 2
HOA Y/N No
Year Built 2020
Lot Size 10,890 Sqft
Property Description
Welcome to 20213 Ballentine Drive, a modern 4-bedroom, 2-bathroom home in Anderson, CA. This stunning property boasts a sleek and open floor plan, perfect for entertaining or unwinding after a long day. The gourmet kitchen is a chef's dream, featuring stainless steel appliances, quartz countertops, and ample storage space. The primary bedroom offers a peaceful retreat with a luxurious en-suite bathroom and a walk-in closet. The split floor plan gives all occupants privacy and separation. Step outside to a private covered patio and admire the open space where wildlife abounds. The openness adds an extra layer of privacy and tranquility providing a serene and unobstructed view, ideal for outdoor gatherings and relaxation. Appreciate the stylish and drought-tolerant landscaping. The 2 car garage and side access for RV provides space for all your favorite toys. With a convenient location near dining, shopping, and entertainment, this home provides the perfect blend of comfort, convenience, and natural beauty. Don't miss the opportunity to make this stylish residence your own.
Location
State CA
County Shasta
Rooms
Other Rooms Storage
Interior
Interior Features Breakfast Area
Heating Forced Air
Cooling Central Air
Flooring Vinyl
Fireplaces Type None
Fireplace No
Exterior
Parking Features Garage
Garage Spaces 2.0
Garage Description 2.0
Pool None
Roof Type Shingle
Porch Patio
Attached Garage Yes
Total Parking Spaces 2
Private Pool No
Building
Lot Description Front Yard, Sprinklers In Rear, Sprinklers In Front, Sprinklers Timer, Sprinklers On Side, Street Level
Story One
Entry Level One
Sewer Public Sewer
Architectural Style Contemporary
Level or Stories One
Additional Building Storage
New Construction No
Others
Tax ID 086530014000
Acceptable Financing Cash, Conventional, 1031 Exchange, FHA, VA Loan
Listing Terms Cash, Conventional, 1031 Exchange, FHA, VA Loan
Financing Conventional
Read Less
Want to know what your home might be worth? Contact us for a FREE valuation!

Our team is ready to help you sell your home for the highest possible price ASAP

Bought with OUT OF AREA OUT • OUT OF AREA - NON MEMBER





