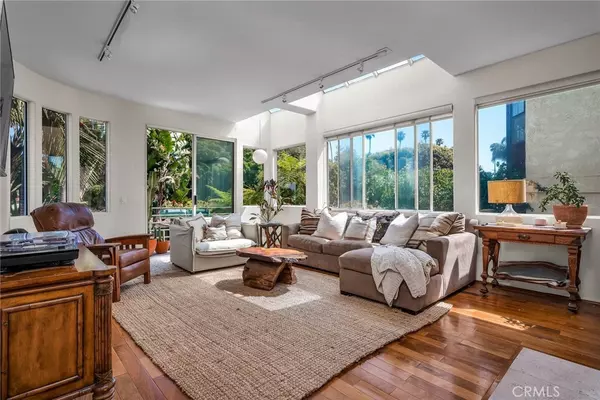$1,100,000
$1,085,000
1.4%For more information regarding the value of a property, please contact us for a free consultation.
3404 S Denison AVE San Pedro, CA 90731
3 Beds
2 Baths
1,990 SqFt
Key Details
Sold Price $1,100,000
Property Type Single Family Home
Sub Type Single Family Residence
Listing Status Sold
Purchase Type For Sale
Square Footage 1,990 sqft
Price per Sqft $552
MLS Listing ID SB24058688
Sold Date 04/30/24
Bedrooms 3
Full Baths 2
HOA Y/N No
Year Built 1990
Lot Size 2,500 Sqft
Property Description
Your secluded, private sanctuary abounds in this inspiring Pt. Fermin retreat with intriguing rooftop deck... the perfect spot for entertaining! Restful daylight washes through the 2nd-floor open concept living, dining, kitchen, and master retreat with walls of glass showcasing the lush tropical landscaping. At night, the centerpiece of this floor, the 2-sided fireplace, radiates warmth & a thoughtful ambiance both into the living room and upon diner & chef enjoying the tastefully remodeled kitchen. Recessed ceiling lights perfectly punctuate the evening drama of this entertainer's dream. For a dreamy night...want to touch the stars? Ascend the outdoor staircase through the 2nd story glass door, up onto the spacious rooftop patio, complete with comfortable firepit seating & BBQ where you and your guests can steal away to soak up the sun, or ponder the harbor, ocean & lighthouse while enjoying that evening cocktail. In need of a quiet, private office? Head downstairs. After passing 2 sunlit bedrooms, a full bathroom & a laundry center tucked away behind folding doors, this hallway leads into a spacious home office/gym that opens up to the tropical wonderland of tall palm trees and Hawaiian ginger. Just a short walk to Cabrillo Beach, Korean Friendship Bell, Hey Rookie Pool and tidepools, or stroll along the coast to the friendly Corner Store where friends meet up for their daily coffee and homemade pastries.
Location
State CA
County Los Angeles
Area 181 - Point Fermin
Zoning LAR1
Rooms
Main Level Bedrooms 2
Interior
Interior Features Balcony, Ceiling Fan(s), Central Vacuum, Separate/Formal Dining Room, Granite Counters, High Ceilings, Open Floorplan, Recessed Lighting, Unfurnished, Bedroom on Main Level, Walk-In Closet(s)
Heating Forced Air
Cooling None
Flooring Tile, Wood
Fireplaces Type Dining Room, Living Room, See Through
Fireplace Yes
Appliance Dishwasher, Gas Cooktop, Disposal, Gas Oven, Ice Maker, Microwave, Refrigerator, Range Hood, Water To Refrigerator, Water Heater
Laundry Washer Hookup, Gas Dryer Hookup, Inside, Laundry Closet
Exterior
Garage Direct Access, Garage Faces Front, Garage
Garage Spaces 2.0
Garage Description 2.0
Pool None
Community Features Curbs, Gutter(s), Street Lights, Sidewalks, Park
Utilities Available Cable Connected, Electricity Connected, Natural Gas Connected, Phone Available, Sewer Connected, Water Connected
View Y/N Yes
View Bridge(s), Harbor, Marina
Porch Rooftop, Terrace
Attached Garage Yes
Total Parking Spaces 2
Private Pool No
Building
Lot Description 0-1 Unit/Acre, Back Yard, Near Park, Street Level, Yard
Story 2
Entry Level Two
Sewer Public Sewer
Water Public
Architectural Style Contemporary, Custom
Level or Stories Two
New Construction No
Schools
School District Los Angeles Unified
Others
Senior Community No
Tax ID 7467007027
Acceptable Financing Cash, Cash to New Loan, Conventional, Submit
Listing Terms Cash, Cash to New Loan, Conventional, Submit
Financing Conventional
Special Listing Condition Standard
Read Less
Want to know what your home might be worth? Contact us for a FREE valuation!

Our team is ready to help you sell your home for the highest possible price ASAP

Bought with Caz Milostan • Re/Max Estate Properties






