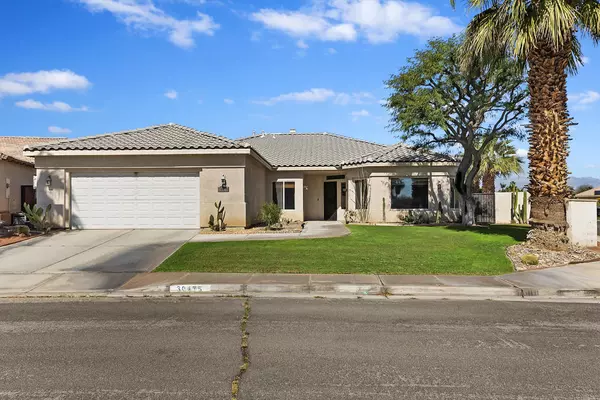$665,000
$679,500
2.1%For more information regarding the value of a property, please contact us for a free consultation.
30475 Seminole CT Cathedral City, CA 92234
4 Beds
2 Baths
2,128 SqFt
Key Details
Sold Price $665,000
Property Type Single Family Home
Sub Type Single Family Residence
Listing Status Sold
Purchase Type For Sale
Square Footage 2,128 sqft
Price per Sqft $312
Subdivision Century Park
MLS Listing ID 219109021DA
Sold Date 05/30/24
Bedrooms 4
Full Baths 2
Construction Status Updated/Remodeled
HOA Y/N No
Year Built 2000
Lot Size 7,840 Sqft
Property Description
This meticulously maintained 4-bedroom home, nestled in a tranquil cul-de-sac, offers an idyllic retreat for those seeking comfort and convenience. Boasting a series of thoughtful improvements, including updated kitchen and bathrooms, a refreshing pool and spa, and an owned solar system, this residence epitomizes modern living with a focus on energy efficiency. Renovated kitchen, where culinary aspirations meet contemporary design. With upgraded appliances, ample storage, and stylish finishes, this space beckons both Bathrooms have been tastefully modernized.Outside features a sparkling pool and inviting spa. Perfect for entertaining or unwinding after a long day, this outdoor haven promises endless enjoyment for family and friends.Close to schools, while cul-de-sac location ensures peace and privacy. As the current owners transition into retirement to be closer to their grandkids, this beloved home eagerly awaits its next chapter, ready to embrace new memories and experiences.Don't miss the opportunity to make this one-owner gem your own and embark on your own journey of cherished moments.
Location
State CA
County Riverside
Area 335 - Cathedral City North
Interior
Interior Features Breakfast Bar, Cathedral Ceiling(s), Separate/Formal Dining Room, High Ceilings, Open Floorplan, Pull Down Attic Stairs, Primary Suite, Utility Room
Heating Central, Natural Gas
Cooling Central Air
Flooring Carpet, Laminate, Tile
Fireplaces Type Gas Starter, Living Room
Fireplace Yes
Appliance Dishwasher, Gas Water Heater, Microwave, Refrigerator, Vented Exhaust Fan
Laundry Laundry Room
Exterior
Garage Direct Access, Driveway, Garage, Oversized, On Street
Garage Spaces 2.0
Garage Description 2.0
Fence Masonry
Pool In Ground, Private
View Y/N Yes
View Peek-A-Boo, Pool
Roof Type Tile
Porch Concrete
Attached Garage Yes
Total Parking Spaces 2
Private Pool Yes
Building
Lot Description Back Yard, Corner Lot, Cul-De-Sac, Front Yard, Landscaped, Level, Paved, Sprinklers Timer, Yard
Story 1
Entry Level One
Foundation Slab
Architectural Style Mediterranean
Level or Stories One
New Construction No
Construction Status Updated/Remodeled
Others
Senior Community No
Tax ID 670360013
Acceptable Financing Cash, Cash to New Loan
Listing Terms Cash, Cash to New Loan
Financing Conventional
Special Listing Condition Standard
Read Less
Want to know what your home might be worth? Contact us for a FREE valuation!

Our team is ready to help you sell your home for the highest possible price ASAP

Bought with Maria Ortega • CENTURY 21 MASTERS






