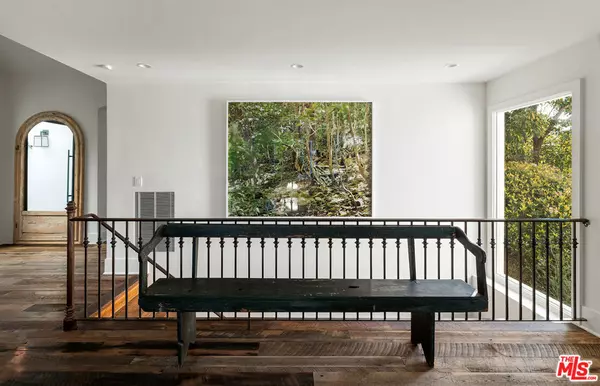$9,500,000
$9,995,000
5.0%For more information regarding the value of a property, please contact us for a free consultation.
6851 Fernhill DR Malibu, CA 90265
5 Beds
4 Baths
4,653 SqFt
Key Details
Sold Price $9,500,000
Property Type Single Family Home
Sub Type Single Family Residence
Listing Status Sold
Purchase Type For Sale
Square Footage 4,653 sqft
Price per Sqft $2,041
MLS Listing ID 24369421
Sold Date 07/15/24
Bedrooms 5
Full Baths 3
Half Baths 1
Construction Status Updated/Remodeled
HOA Y/N No
Year Built 1980
Lot Size 1.519 Acres
Property Description
At the top of a long and gated cobblestone driveway sits an elegant, reimagined and entirely remodeled Point Dume Farmhouse. Little Dume beach keyed access and complete privacy throughout the grounds. Beautifully landscaped 1.5 acres surround the pool, spa, barrel sauna and cold plunge. Walls of glass, 9 foot French doors and high ceilings greet the interior. The main house holds five bedrooms inclusive of a primary bedroom suite and an expansive office with endless views. Two fireplaces, a large mudroom, two separate laundry rooms, an outdoor entertaining courtyard, a primary expansive walk in closet and en suite bathrooms are a few of the many well designed and carefully thought through touches. A true treasure of a house in a highly coveted neighborhood.
Location
State CA
County Los Angeles
Area C33 - Malibu
Zoning LCRA1*
Interior
Interior Features Breakfast Bar, Balcony, Ceiling Fan(s), Separate/Formal Dining Room, High Ceilings, Living Room Deck Attached, Multiple Staircases, Recessed Lighting, Bar, Dressing Area
Heating Central, Zoned
Flooring Wood
Fireplaces Type Living Room, Primary Bedroom
Furnishings Unfurnished
Fireplace Yes
Appliance Built-In, Convection Oven, Dishwasher, Gas Cooktop, Disposal, Gas Range, Microwave, Oven, Refrigerator, Range Hood, Dryer, Washer
Laundry Laundry Room
Exterior
Garage Door-Multi, Driveway Down Slope From Street, Door-Single, Driveway, Garage, Garage Door Opener, Guest, Gated, Paved, Private, RV Potential, RV Access/Parking, Storage, Uncovered
Garage Spaces 3.0
Garage Description 3.0
Fence Block, Stucco Wall, Wood
Pool In Ground, Private
Community Features Gated
View Y/N Yes
View Canyon, Park/Greenbelt, Mountain(s), Pool, Valley
Roof Type Metal
Porch Covered, Deck, Lanai, Porch
Attached Garage Yes
Total Parking Spaces 8
Private Pool Yes
Building
Lot Description Back Yard, Lawn, Secluded
Story 2
Entry Level Two
Sewer Septic Type Unknown
Water Public
Level or Stories Two
New Construction No
Construction Status Updated/Remodeled
Others
Senior Community No
Tax ID 4466017005
Security Features Security Gate,Gated Community,24 Hour Security
Acceptable Financing Cash
Listing Terms Cash
Financing Cash
Special Listing Condition Standard
Read Less
Want to know what your home might be worth? Contact us for a FREE valuation!

Our team is ready to help you sell your home for the highest possible price ASAP

Bought with Elizabeth Felker • Pinnacle Estate Properties






