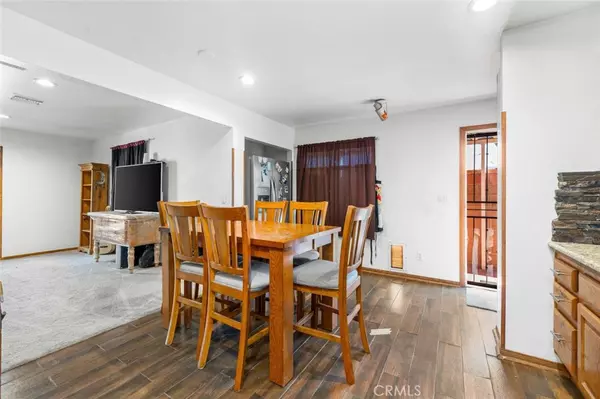$415,000
$380,000
9.2%For more information regarding the value of a property, please contact us for a free consultation.
44538 Stanridge AVE Lancaster, CA 93535
3 Beds
2 Baths
1,335 SqFt
Key Details
Sold Price $415,000
Property Type Single Family Home
Sub Type Single Family Residence
Listing Status Sold
Purchase Type For Sale
Square Footage 1,335 sqft
Price per Sqft $310
MLS Listing ID SR24082169
Sold Date 08/02/24
Bedrooms 3
Full Baths 2
HOA Y/N No
Year Built 1954
Lot Size 5,915 Sqft
Property Description
Nestled in Lancaster, this charming 3-bedroom, 2-bathroom home spans 1,335 square feet of living space and an automatic sprinkler system at the front and back yard. Inside, you'll find a mix of carpet and tile flooring, along with recessed lighting, central AC and heating, ceiling fan/light fixtures, double pane windows and ample storage. The house has a new roof and carpet, a ring doorbell, security cameras and the entire house has been restructured by the replacing of 1 x 8 facia with 2 x 10, all done 2019. The spacious living room boasts a cozy fireplace and opens up to both the dining area and the kitchen. The kitchen is well-appointed with granite countertops, a decorative backsplash, quality appliances, double ovens and beautiful wood cabinets. All bedrooms feature plush carpeting and large closets, with the primary bedroom enjoying the luxury of a private ensuite bathroom. Outside, a wide driveway leads to RV hook ups and the attached 2-car electric gate garage, providing convenient parking to the garage door. The property has a 50 gal high recovery water heater. The backyard offers plenty of space for your imagination to run wild under a covered patio and dog run off to the side. Whether you envision a garden oasis, an outdoor entertaining area, or a play space for kids and pets, the possibilities are endless. With a raised block wall all around you can enjoy it all with a bit more privacy. This home invites you to bring your ideas and make it your own.
Location
State CA
County Los Angeles
Area Lac - Lancaster
Zoning LRR16500*
Rooms
Main Level Bedrooms 3
Interior
Interior Features Built-in Features, Recessed Lighting, Storage
Heating Central
Cooling Central Air
Flooring Carpet, Laminate
Fireplaces Type Living Room
Fireplace Yes
Appliance Built-In Range, Dishwasher, Gas Oven, Gas Range
Laundry Inside
Exterior
Parking Features Garage
Garage Spaces 2.0
Garage Description 2.0
Pool None
Community Features Suburban
View Y/N No
View None
Attached Garage Yes
Total Parking Spaces 2
Private Pool No
Building
Lot Description 0-1 Unit/Acre, Back Yard, Front Yard
Story 1
Entry Level One
Sewer Public Sewer
Water Public
Level or Stories One
New Construction No
Schools
School District Lancaster
Others
Senior Community No
Tax ID 3142004017
Acceptable Financing Cash, Cash to New Loan, Conventional
Listing Terms Cash, Cash to New Loan, Conventional
Financing FHA
Special Listing Condition Standard
Read Less
Want to know what your home might be worth? Contact us for a FREE valuation!

Our team is ready to help you sell your home for the highest possible price ASAP

Bought with Vanessa Ruiz • Realty ONE Group Empire






