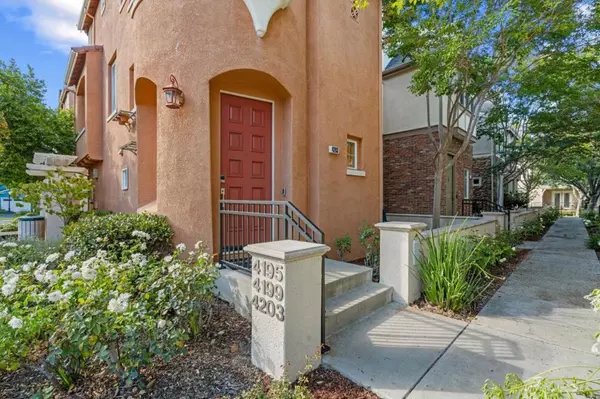$1,828,000
$1,699,000
7.6%For more information regarding the value of a property, please contact us for a free consultation.
4203 Tobin CIR Santa Clara, CA 95054
3 Beds
3 Baths
1,590 SqFt
Key Details
Sold Price $1,828,000
Property Type Single Family Home
Sub Type Single Family Residence
Listing Status Sold
Purchase Type For Sale
Square Footage 1,590 sqft
Price per Sqft $1,149
MLS Listing ID ML81975704
Sold Date 09/04/24
Bedrooms 3
Full Baths 3
Condo Fees $148
HOA Fees $148
HOA Y/N Yes
Year Built 2003
Lot Size 2,178 Sqft
Property Description
DETACHED CORNER HOME WITH LUXURY UPGRADES | Perched in a prime corner setting, this updated home follows the coveted Greens II Plan 1, offering soaring ceilings, windows on all sides for optimal natural light, and a ground-level bedroom suiteperfect for guests. Open living, dining, and family areas unfold from the beautifully remodeled island kitchen, which presents contrasting quartz countertops, a full backsplash, pristine cabinetry, and stainless appliances, including a gas range. The primary suite showcases a walk-in closet and remodeled bath with quartz vanity, oversized tiles, and stylish shower. Enjoy additional highlights like a private patio and gated side yard, tech nook for working from home, and attached two-car garage with Tesla® EV charger. Upgrades include new luxury flooring, plantation shutters, keyless entry, and much more. Stroll to parks, Don Callejon School, shopping and dining at Rivermark Village, and MORE!
Location
State CA
County Santa Clara
Area 699 - Not Defined
Zoning PD
Interior
Interior Features Breakfast Bar, Walk-In Closet(s)
Cooling Central Air
Flooring Tile
Fireplace No
Appliance Dishwasher, Disposal, Refrigerator, Range Hood
Exterior
Parking Features Gated
Garage Spaces 2.0
Garage Description 2.0
Pool Community, In Ground, Association
Community Features Pool
Amenities Available Playground, Pool, Spa/Hot Tub
View Y/N No
Roof Type Tile
Attached Garage Yes
Total Parking Spaces 2
Private Pool No
Building
Story 3
Foundation Slab
Sewer Public Sewer
Water Public
Architectural Style Mediterranean
New Construction No
Schools
School District Other
Others
HOA Name Compass Management
Tax ID 09788042
Financing Conventional
Special Listing Condition Standard
Read Less
Want to know what your home might be worth? Contact us for a FREE valuation!

Our team is ready to help you sell your home for the highest possible price ASAP

Bought with Samantha Zhao • Keller Williams Palo Alto





