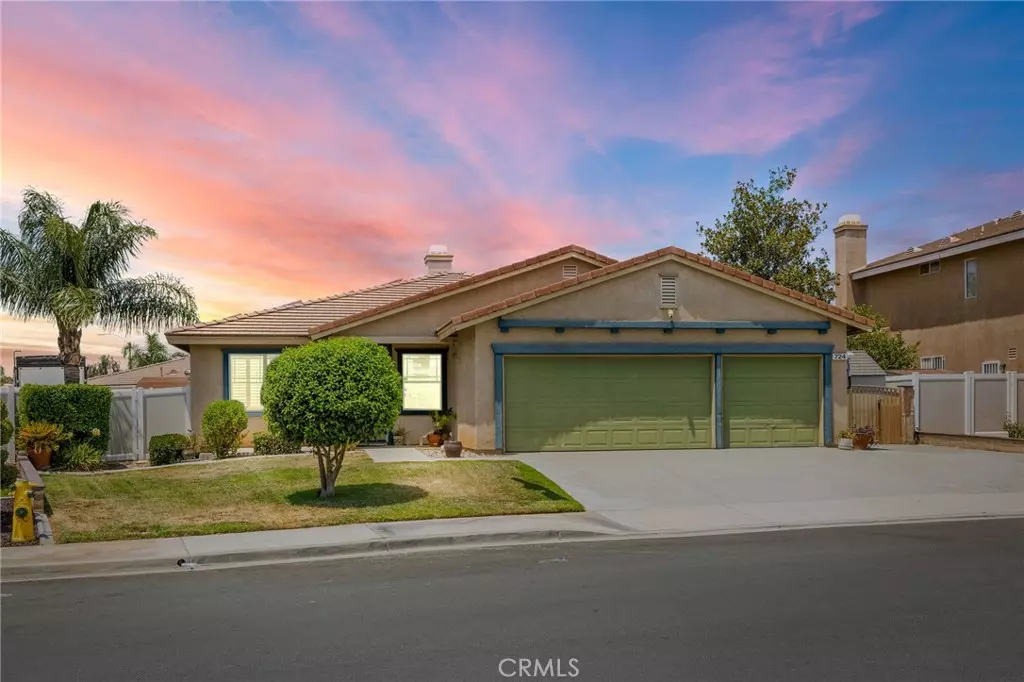$593,000
$598,999
1.0%For more information regarding the value of a property, please contact us for a free consultation.
724 Calumet AVE Beaumont, CA 92223
4 Beds
2 Baths
2,072 SqFt
Key Details
Sold Price $593,000
Property Type Single Family Home
Sub Type Single Family Residence
Listing Status Sold
Purchase Type For Sale
Square Footage 2,072 sqft
Price per Sqft $286
MLS Listing ID IV24148239
Sold Date 09/06/24
Bedrooms 4
Full Baths 2
HOA Y/N No
Year Built 2002
Lot Size 7,840 Sqft
Property Description
Welcome to this stunning home located in the prestigious Three Rings Ranch community, offering luxurious amenities and modern upgrades with low taxes and no HOA. This meticulously maintained property boasts paid-off solar panels, a water softener and filtration system, and a tankless water heater for maximum efficiency and comfort. Upon entering, you'll be greeted by the elegance of plantation shutters and crown molding throughout the home. The spacious living areas and rooms feature ceiling fans for added comfort, and the kitchen is a chef's dream with a smart stove, stainless steel built-in air fryer, and a stainless-steel microwave. The kitchen and bathrooms have upgraded faucets, providing a touch of sophistication. The home also features a gas fireplace, a smart Nest thermostat, and extra cabinets in the hallway and laundry room for ample storage. Step outside to your private oasis with a spa and the salt and chlorine pool, complete with a newer heater, pump, filters, and a saltwater cell. The backyard is enclosed with vinyl fencing and includes a patio cover with ceiling fans and a TV, perfect for outdoor entertaining. The moveable pool fence adds an extra layer of safety for families. Additional highlights include RV parking potential, a three-car garage, and an abundance of cabinets in the kitchen for all your storage needs. This home is a true gem in a sought-after community, offering both luxury and practicality. Don't miss the opportunity to make this exceptional property your own!
Location
State CA
County Riverside
Area 263 - Banning/Beaumont/Cherry Valley
Rooms
Main Level Bedrooms 4
Interior
Interior Features Ceiling Fan(s), Crown Molding, Separate/Formal Dining Room, Recessed Lighting, Tile Counters, Walk-In Closet(s)
Heating Central
Cooling Central Air
Flooring Carpet, Laminate, Tile
Fireplaces Type Dining Room, Gas
Fireplace Yes
Appliance Dishwasher, Gas Oven, Gas Range, Microwave, Water Softener, Tankless Water Heater
Laundry Washer Hookup, Gas Dryer Hookup, Inside, Laundry Room
Exterior
Garage Driveway, Garage Faces Front, Garage, Garage Door Opener, RV Potential
Garage Spaces 3.0
Garage Description 3.0
Fence Vinyl
Pool Heated, In Ground, Private
Community Features Curbs, Storm Drain(s), Street Lights
Utilities Available Cable Available, Electricity Available, Natural Gas Available, Phone Available, Sewer Available, Water Available
View Y/N Yes
View Hills, Mountain(s), Neighborhood
Roof Type Tile
Porch Covered, Wood
Attached Garage Yes
Total Parking Spaces 3
Private Pool Yes
Building
Lot Description Back Yard, Front Yard, Sprinklers In Rear, Sprinklers In Front, Landscaped, Sprinkler System, Yard
Story 1
Entry Level One
Sewer Public Sewer
Water Public
Level or Stories One
New Construction No
Schools
High Schools Beaumont
School District Beaumont
Others
Senior Community No
Tax ID 414281004
Security Features Carbon Monoxide Detector(s),Fire Detection System,Smoke Detector(s)
Acceptable Financing Submit
Listing Terms Submit
Financing Cash
Special Listing Condition Standard
Read Less
Want to know what your home might be worth? Contact us for a FREE valuation!

Our team is ready to help you sell your home for the highest possible price ASAP

Bought with AMY BROTEN • REAL BROKER TECHNOLOGIES






