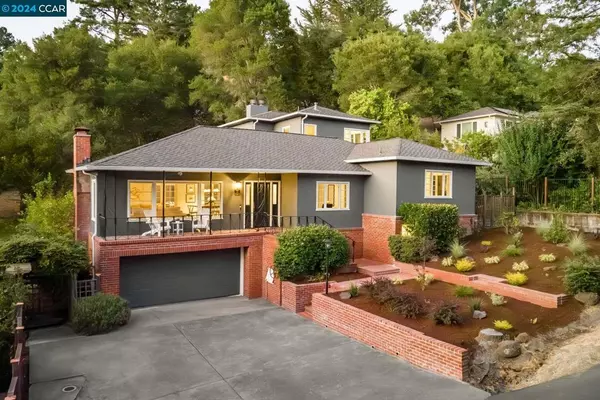$2,295,000
$2,295,000
For more information regarding the value of a property, please contact us for a free consultation.
219 Orchard Rd Orinda, CA 94563
5 Beds
4 Baths
3,165 SqFt
Key Details
Sold Price $2,295,000
Property Type Single Family Home
Sub Type Single Family Residence
Listing Status Sold
Purchase Type For Sale
Square Footage 3,165 sqft
Price per Sqft $725
Subdivision Glorietta
MLS Listing ID 41067866
Sold Date 10/09/24
Bedrooms 5
Full Baths 3
Half Baths 1
HOA Y/N No
Year Built 1950
Lot Size 0.600 Acres
Property Description
Spacious Glorietta home is ideally located, well removed from traffic noise and minutes to downtown Orinda, BART, Meadow Swim & Tennis Club and Glorietta School. A grand living room with a fireplace and a connection to an outside tiled deck welcome guests and offer an immediate venue for comfort and conversation. The kitchen features superior appliances, with ample storage and marble counters. The family room sits alongside, with elevated ceilings, garden views and another fireplace. One bedroom, which could be configured as an office, is on the main level. Two other bedrooms and a bathroom are up several steps, and the principal suite is located up the stairs on its own level. It offers another fireplace, remodeled bathroom, and spacious walk-in closet (with two entrances and ample cabinetry and shelving). The final bedroom, full bath, and a multi-purpose room (with garden access) lie downstairs, along with a lower level wine cellar. Other features include well-maintained hardwood floors throughout. Outdoors, a landscaped front yard welcomes visitors, and a side yard features a grassy play area, sport court, sitting area (under a pergola) and mature oaks. The oversized garage accommodates two cars and offers substantial storage space in addition.
Location
State CA
County Contra Costa
Interior
Heating Forced Air
Cooling Central Air
Flooring Wood
Fireplaces Type Family Room, Living Room, Primary Bedroom
Fireplace Yes
Appliance Dryer
Exterior
Garage Garage, One Space
Garage Spaces 2.0
Garage Description 2.0
Pool None
Roof Type Shingle
Attached Garage Yes
Total Parking Spaces 2
Private Pool No
Building
Lot Description Back Yard, Front Yard, Street Level, Sloped Up, Yard
Story Three Or More
Entry Level Three Or More
Sewer Public Sewer
Architectural Style Traditional
Level or Stories Three Or More
New Construction No
Others
Tax ID 2700200047
Acceptable Financing Cash, Conventional
Listing Terms Cash, Conventional
Financing Conventional
Read Less
Want to know what your home might be worth? Contact us for a FREE valuation!

Our team is ready to help you sell your home for the highest possible price ASAP

Bought with Amy Smith • Village Associates Real Estate





