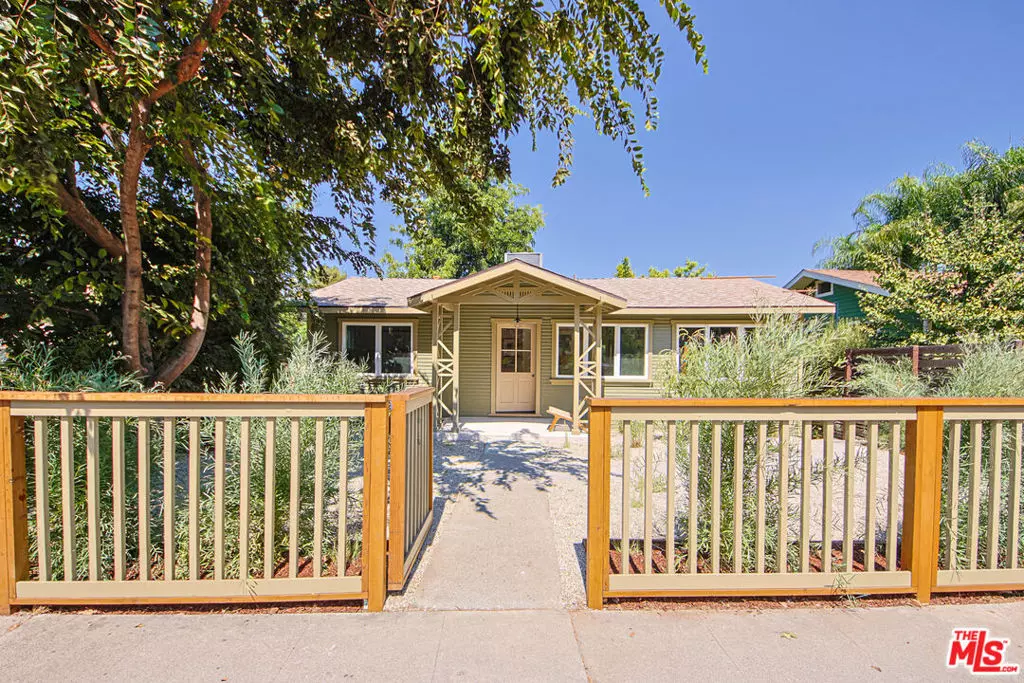$1,425,000
$1,299,000
9.7%For more information regarding the value of a property, please contact us for a free consultation.
1007 N Avenue 51 Los Angeles, CA 90042
3 Beds
3 Baths
1,518 SqFt
Key Details
Sold Price $1,425,000
Property Type Single Family Home
Sub Type Single Family Residence
Listing Status Sold
Purchase Type For Sale
Square Footage 1,518 sqft
Price per Sqft $938
MLS Listing ID 24437445
Sold Date 10/31/24
Bedrooms 3
Full Baths 3
Construction Status Updated/Remodeled
HOA Y/N No
Year Built 1923
Lot Size 4,268 Sqft
Lot Dimensions Assessor
Property Description
Serene Craftsman/Bungalow in prime Highland Park & in walking distance to York and Figueroa. This home was taken down to the studs and meticulously rebuilt. Boasting 2 bedrooms and 2 bathrooms upstairs & 1 bedroom / 1 bathroom, in the fully permitted ADU downstairs. The street to street lot allows entrance from both sides and a huge backyard. These two fully updated units are ready to be lived in or rented!
Location
State CA
County Los Angeles
Area 632 - Highland Park
Zoning LAR1
Rooms
Other Rooms Guest House
Interior
Interior Features Separate/Formal Dining Room
Heating Central
Cooling Central Air
Fireplaces Type None
Furnishings Unfurnished
Fireplace No
Appliance Built-In, Dishwasher, Gas Cooktop, Disposal, Gas Range, Oven, Refrigerator
Laundry In Kitchen
Exterior
Exterior Feature Rain Gutters
Garage Driveway
Pool None
Community Features Gated
View Y/N Yes
View City Lights, Mountain(s), Trees/Woods
Total Parking Spaces 4
Private Pool No
Building
Story 2
Entry Level Two
Foundation Raised
Architectural Style Craftsman
Level or Stories Two
Additional Building Guest House
New Construction No
Construction Status Updated/Remodeled
Others
Senior Community No
Tax ID 5477017006
Security Features Gated Community,Smoke Detector(s)
Special Listing Condition Standard
Read Less
Want to know what your home might be worth? Contact us for a FREE valuation!

Our team is ready to help you sell your home for the highest possible price ASAP

Bought with Colt Maloney • Figure 8 Realty






