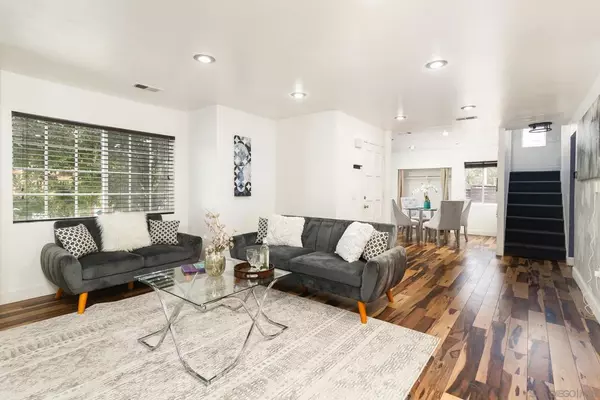$754,000
$750,000
0.5%For more information regarding the value of a property, please contact us for a free consultation.
2431 Palm Ave San Diego, CA 92154
5 Beds
2 Baths
1,288 SqFt
Key Details
Sold Price $754,000
Property Type Single Family Home
Sub Type Single Family Residence
Listing Status Sold
Purchase Type For Sale
Square Footage 1,288 sqft
Price per Sqft $585
Subdivision Imperial Beach
MLS Listing ID 240016839SD
Sold Date 11/12/24
Bedrooms 5
Full Baths 2
HOA Y/N No
Year Built 1928
Lot Size 6,124 Sqft
Property Description
OCEAN VIEW HOME IN OTAY MESA! PAID SOLAR! 5 BEDROOMS AND NO HOA! Just 3 miles from the ocean, up on the hill, you can feel the sea breezes and see the lights of Coronado and the bay. 2 blocks from the 5 Freeway. Walking distance to the Palm Ave transit station, South Bay Drive in theatre, Home Depot and Walmart. This must see home is on a corner lot in heart of Otay Mesa, with only one, quiet, neighbor. Open concept living room with cozy fireplace. Flush mounted LED lights and dual pane windows. New custom kitchen with quartz counter tops and SS appliances. Tankless water heater, brand new refrigerator and washer and dryer all convey. Strong running AC system with dual Nest thermostats! Ideal for entertaining and gatherings. Floor plan is terrific for multi-generational families with bedrooms at both ends of house. Large master bedroom with private bath. Updated paint inside and out with hardwood flooring throughout. Solar is just 6 years old. Large fenced in lot with separate patio and yard areas. and large detached two car garage with an extra workspace and parking. Termite clear and turnkey! VA and FHA approved! Hurry!
Location
State CA
County San Diego
Area 92154 - Otay Mesa
Interior
Interior Features Ceiling Fan(s), Recessed Lighting, See Remarks
Heating Forced Air, Natural Gas
Cooling None
Fireplaces Type Living Room
Fireplace Yes
Laundry Electric Dryer Hookup, Laundry Room
Exterior
Garage Driveway, Garage
Garage Spaces 2.0
Garage Description 2.0
Pool None
View Y/N No
Roof Type Composition
Porch Patio
Total Parking Spaces 8
Private Pool No
Building
Lot Description Corner Lot
Story 2
Entry Level Two
Water Public
Level or Stories Two
New Construction No
Others
Senior Community No
Tax ID 6281014600
Acceptable Financing Cash, Conventional, FHA, VA Loan
Listing Terms Cash, Conventional, FHA, VA Loan
Financing VA
Read Less
Want to know what your home might be worth? Contact us for a FREE valuation!

Our team is ready to help you sell your home for the highest possible price ASAP

Bought with Matt Huneycutt • eXp Realty of California, Inc.






