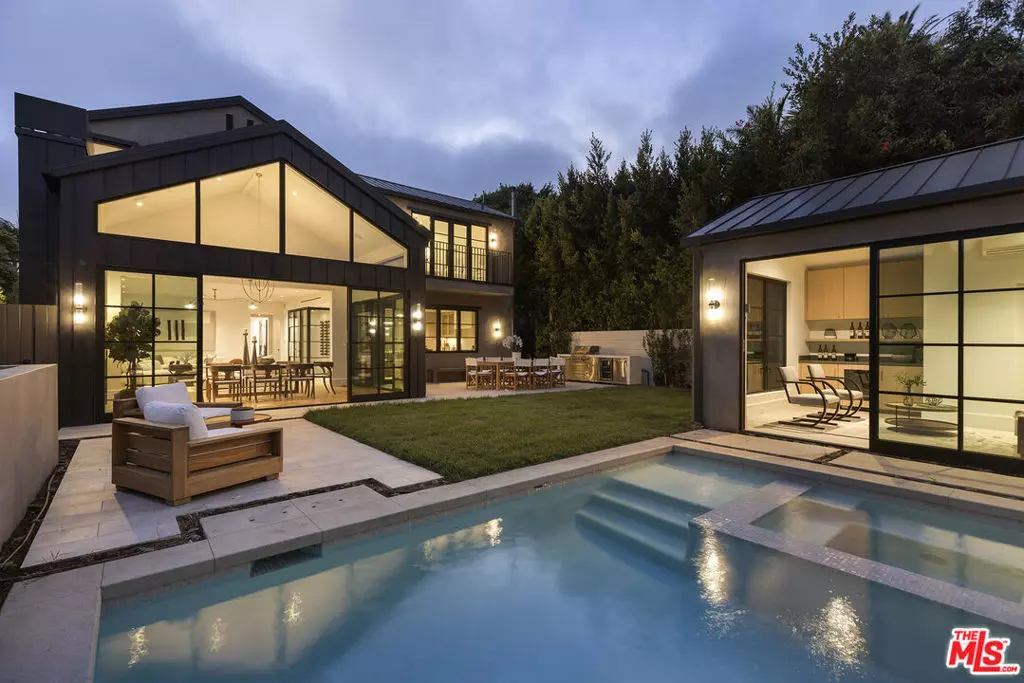$5,495,000
$5,595,000
1.8%For more information regarding the value of a property, please contact us for a free consultation.
824 Huntley DR West Hollywood, CA 90069
5 Beds
8 Baths
5,640 SqFt
Key Details
Sold Price $5,495,000
Property Type Single Family Home
Sub Type Single Family Residence
Listing Status Sold
Purchase Type For Sale
Square Footage 5,640 sqft
Price per Sqft $974
MLS Listing ID 24455957
Sold Date 12/06/24
Bedrooms 5
Full Baths 5
Half Baths 3
HOA Y/N No
Year Built 2024
Lot Size 6,141 Sqft
Property Description
Discover luxury in this brand new construction in West Hollywood, meticulously designed with every amenity in mind. This stunning residence spans three levels, featuring 5 spacious bedrooms and 8 elegant bathrooms, exemplifying superior quality and contemporary opulence. The kitchen boasts exquisite Calacatta Viola marble and a La Cornue range, among other high-end appliances. Craftsmanship is evident throughout, with an elegant herringbone design adding refinement.The primary bedroom is a sanctuary with an expansive walk-in closet and a private bath. The lower level is an entertainment oasis, with a chic bar area, state-of-the-art movie theater, gym, and guest bedroom. Fully integrated with Control4 Smart Home technology, manage lighting, security, and entertainment effortlessly. The outdoor area features a pool and stunning pool house with a bar area and bathroom. This entertainer's dream home provides the perfect setting for relaxation and social gatherings. With its prime location and unmatched amenities, it stands as a testament to opulent living. Not Subject to Measure ULA.
Location
State CA
County Los Angeles
Area C10 - West Hollywood Vicinity
Zoning WDR3A*
Interior
Interior Features Utility Room, Walk-In Pantry, Wine Cellar, Walk-In Closet(s)
Heating Central
Cooling Central Air
Flooring Tile, Wood
Fireplaces Type Dining Room
Furnishings Unfurnished
Fireplace Yes
Appliance Barbecue, Dishwasher, Refrigerator, Vented Exhaust Fan
Laundry Laundry Room, Stacked, Upper Level
Exterior
Parking Features Door-Multi, Driveway, Garage, Side By Side
Garage Spaces 2.0
Garage Description 2.0
Pool Heated, In Ground
View Y/N No
View None
Attached Garage Yes
Total Parking Spaces 4
Building
Entry Level Two
Architectural Style Contemporary
Level or Stories Two
New Construction No
Others
Senior Community No
Tax ID 4337013068
Financing Cash
Special Listing Condition Standard
Read Less
Want to know what your home might be worth? Contact us for a FREE valuation!

Our team is ready to help you sell your home for the highest possible price ASAP

Bought with Severin Braham • The Beverly Hills Estates






