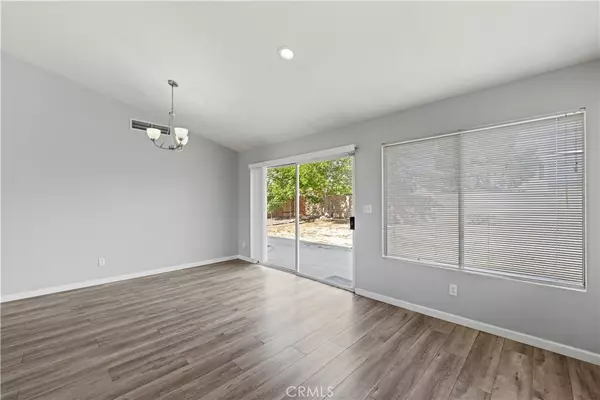$475,900
$469,000
1.5%For more information regarding the value of a property, please contact us for a free consultation.
3121 Viana DR Palmdale, CA 93550
3 Beds
2 Baths
1,417 SqFt
Key Details
Sold Price $475,900
Property Type Single Family Home
Sub Type Single Family Residence
Listing Status Sold
Purchase Type For Sale
Square Footage 1,417 sqft
Price per Sqft $335
MLS Listing ID SR24228248
Sold Date 12/06/24
Bedrooms 3
Full Baths 2
HOA Y/N No
Year Built 1991
Lot Size 7,422 Sqft
Property Description
Single story ranch style home with recent upgrades and looks like new - Wow- open floor plan, step into your open living room with center piece fireplace and vaulted ceilings, formal dining room area, open kitchen with fresh painted white cabinets and stainless steel appliances, open to informal dining area, primary suite has vaulted ceilings and two mirrored closets, ensuite bathroom had a vanity with granite counters and large shower, indoor laundry room, two car garage, large open backyard with patio and grass and mature tree.
Location
State CA
County Los Angeles
Area Plm - Palmdale
Zoning PDR17000*
Rooms
Main Level Bedrooms 3
Interior
Interior Features Ceiling Fan(s), Separate/Formal Dining Room, Eat-in Kitchen, High Ceilings, Open Floorplan, Recessed Lighting
Heating Central
Cooling Central Air
Flooring Vinyl
Fireplaces Type Gas, Living Room
Fireplace Yes
Appliance Dishwasher, Gas Cooktop, Disposal, Gas Oven, Microwave
Laundry Washer Hookup, Gas Dryer Hookup, Inside, Laundry Room
Exterior
Parking Features Driveway, Garage Faces Front, Garage, On Street
Garage Spaces 2.0
Garage Description 2.0
Fence Wood
Pool None
Community Features Curbs, Gutter(s), Suburban, Sidewalks
Utilities Available Cable Available, Electricity Connected, Natural Gas Connected, Sewer Connected, Water Connected
View Y/N Yes
View Neighborhood
Roof Type Tile
Porch Concrete
Attached Garage Yes
Total Parking Spaces 2
Private Pool No
Building
Lot Description 0-1 Unit/Acre, Front Yard, Sprinklers In Rear, Sprinklers In Front, Lawn, Rectangular Lot, Sprinkler System
Story 1
Entry Level One
Foundation Slab
Sewer Public Sewer
Water Public
Architectural Style Ranch
Level or Stories One
New Construction No
Schools
School District Antelope Valley Union
Others
Senior Community No
Tax ID 3020037026
Security Features Carbon Monoxide Detector(s),Smoke Detector(s)
Acceptable Financing Conventional, FHA, VA Loan
Listing Terms Conventional, FHA, VA Loan
Financing Conventional
Special Listing Condition Standard
Read Less
Want to know what your home might be worth? Contact us for a FREE valuation!

Our team is ready to help you sell your home for the highest possible price ASAP

Bought with Kelly Thomas • RE/MAX of Santa Clarita






