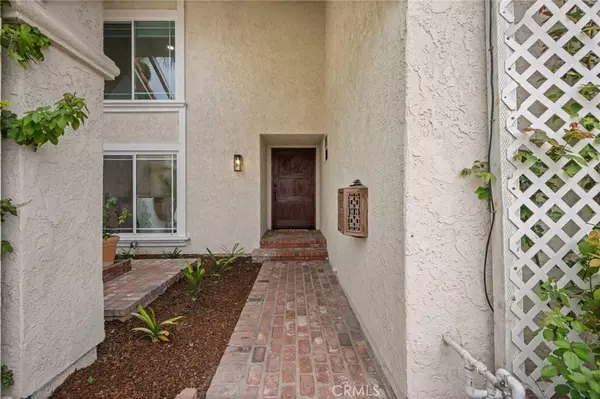$1,559,000
$1,498,888
4.0%For more information regarding the value of a property, please contact us for a free consultation.
9552 Margaret ST Cypress, CA 90630
4 Beds
4 Baths
3,279 SqFt
Key Details
Sold Price $1,559,000
Property Type Single Family Home
Sub Type Single Family Residence
Listing Status Sold
Purchase Type For Sale
Square Footage 3,279 sqft
Price per Sqft $475
MLS Listing ID PW24215978
Sold Date 12/09/24
Bedrooms 4
Full Baths 3
Half Baths 1
Construction Status Updated/Remodeled,Turnkey
HOA Y/N No
Year Built 1969
Lot Size 7,379 Sqft
Property Description
Come see this majestic, newly remodeled pool home with re-imagined Greenbrook Spacemaker 1 floorplan, on a large lot in a desirable neighborhood in Cypress. A brick walkway leads you through the front courtyard to the front door. The entry foyer highlighted by a skylight and chandelier connects the living room, family room, downstairs bathroom, and stairway to the second floor. New luxury vinyl plank flooring flows throughout the home. Recessed lights illuminate every room. The living room is highlighted by a marble fireplace with a wood mantle and features a window overlooking the front courtyard, direct access to the den/recreation room, and opens into the dining room. The den is a great space for lounging and entertaining and features vaulted ceilings, and double sliding glass doors to the pergola covered pool deck and sparkling swimming pool. The dining room has a picture window overlooking the back yard. The kitchen is beautifully remodeled with quartz countertops, mosaic tile backsplash, white shaker-style cabinets with matte black handles and fixtures, stainless steel sink and appliances (stove, range hood, dishwasher, microwave, refrigerator). The family room is large and has space for informal dining and features a ceiling fan, 3 sliding glass doors to the rear grounds that afford for great indoor/outdoor flow and bring in abundant natural light. Both the downstairs bedroom/office and direct access to the 3-car garage are located off of the family room. The 2nd floor has 3 spacious bedroom suites and upstairs laundry. The primary bedroom has no shortage of closet space with a wall of outfitted closets and large walk-in closet. A sliding glass door leads to the balcony overlooking the back yard. The remodeled primary bathroom has a dual sink vanity with quartz countertops, shaker-style cabinets, separate stand-up tile shower and soaking tub. A hallway with a storage closet and laundry room leads to the 2nd large bedroom suite. The second bedroom has two windows overlooking the front yard, a ceiling fan, large closet, and remodeled en-suite bathroom. The 3rd bedroom suite is large with windows overlooking both the front and back yards, has 2 closets, and a remodeled en-suite bathroom. The large back yard is an entertainers delight with a built-in bar and bar stools, a swimming pool, spa, and multiple areas for outdoor dining and lounging. New central AC. Close to restaurants, shops, and great schools including top rated Oxford Academy. A must-see!
Location
State CA
County Orange
Area 80 - Cypress North Of Katella
Rooms
Main Level Bedrooms 1
Interior
Interior Features Built-in Features, Balcony, Ceiling Fan(s), Separate/Formal Dining Room, Pantry, Quartz Counters, Recessed Lighting, Bedroom on Main Level, Primary Suite, Walk-In Closet(s)
Heating Central
Cooling Central Air
Flooring Vinyl
Fireplaces Type Gas, Living Room
Fireplace Yes
Appliance Dishwasher, Disposal, Gas Range, Microwave, Refrigerator, Range Hood, Water Heater
Laundry Washer Hookup, Electric Dryer Hookup, Gas Dryer Hookup, Inside, Laundry Room
Exterior
Exterior Feature Lighting, Rain Gutters
Parking Features Door-Multi, Direct Access, Driveway Up Slope From Street, Garage Faces Front, Garage, Garage Door Opener
Garage Spaces 3.0
Garage Description 3.0
Fence Stucco Wall
Pool In Ground, Private
Community Features Curbs, Street Lights, Sidewalks
Utilities Available Electricity Connected, Natural Gas Connected, Sewer Connected, Water Connected
View Y/N Yes
View Pool
Roof Type Tile
Porch Brick, Open, Patio
Attached Garage Yes
Total Parking Spaces 3
Private Pool Yes
Building
Lot Description Back Yard, Front Yard, Lawn, Landscaped, Yard
Faces West
Story 2
Entry Level Two
Foundation Slab
Sewer Public Sewer
Water Public
Level or Stories Two
New Construction No
Construction Status Updated/Remodeled,Turnkey
Schools
Elementary Schools Vessels
Middle Schools Lexington/Oxford
High Schools Cypress/Oxford
School District Anaheim Union High
Others
Senior Community No
Tax ID 13415232
Security Features Carbon Monoxide Detector(s),Smoke Detector(s)
Acceptable Financing Cash, Cash to New Loan, Conventional, VA Loan
Listing Terms Cash, Cash to New Loan, Conventional, VA Loan
Financing Conventional
Special Listing Condition Standard, Trust
Read Less
Want to know what your home might be worth? Contact us for a FREE valuation!

Our team is ready to help you sell your home for the highest possible price ASAP

Bought with Nhu White • Frontier Realty Inc






