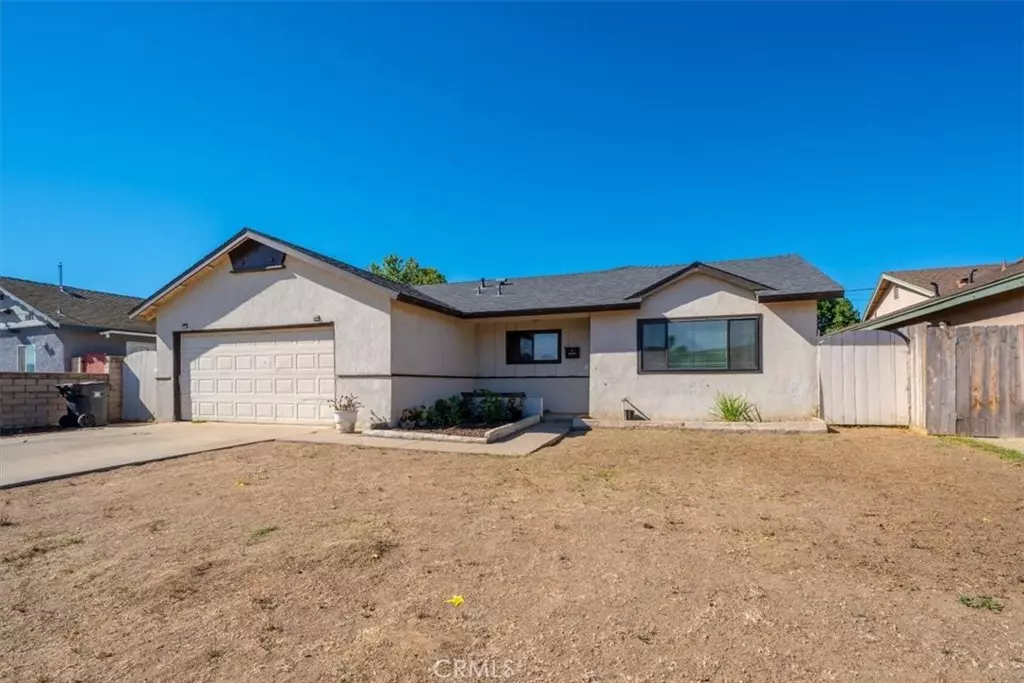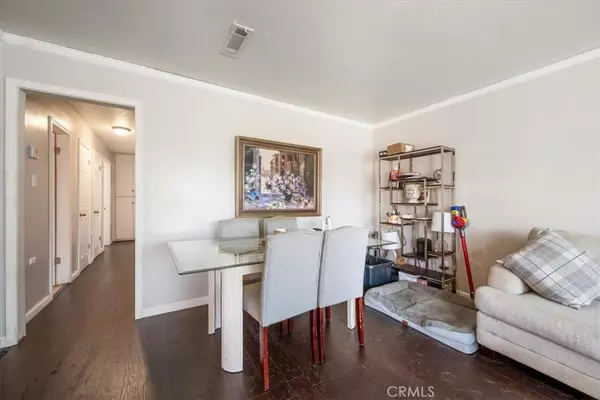$565,000
$525,000
7.6%For more information regarding the value of a property, please contact us for a free consultation.
1111 S Superior ST Santa Maria, CA 93458
3 Beds
2 Baths
1,342 SqFt
Key Details
Sold Price $565,000
Property Type Single Family Home
Sub Type Single Family Residence
Listing Status Sold
Purchase Type For Sale
Square Footage 1,342 sqft
Price per Sqft $421
Subdivision Sm Southwest(940)
MLS Listing ID PI24226572
Sold Date 12/19/24
Bedrooms 3
Full Baths 2
Construction Status Updated/Remodeled,Turnkey
HOA Y/N No
Year Built 1962
Lot Size 6,098 Sqft
Property Description
Welcome to your beautifully renovated 3-bedroom, 2-bathroom home in the heart of Southwest Santa Maria! This charming 1,342 square foot residence boasts a modern design with thoughtful updates throughout. As you step inside, you'll be greeted by stunning new wood-like flooring that adds warmth and elegance to the living space. The spacious open-concept layout is perfect for entertaining, featuring a bright and airy living room that flows seamlessly into the dining area and kitchen. The kitchen is a chef's dream, equipped with new appliances, ample counter space, and stylish cabinetry. Whether you're hosting friends or enjoying a quiet dinner at home, this space is designed for both functionality and comfort. Retreat to the generously sized bedrooms, each offering plenty of natural light and closet space. The two updated bathrooms are finished with modern fixtures creating a serene atmosphere for relaxation. Outside, the home features a fresh new roof and a welcoming yard, perfect for outdoor gatherings or simply enjoying the beautiful Santa Maria weather. Located just a short distance from Sanchez Elementary School, this home is ideal for families looking for convenience and community. With its prime location, modern updates, and move-in ready condition, this home is a rare find in Southwest Santa Maria. Don't miss the opportunity to make this stunning property your own! Schedule a showing today and experience the perfect blend of comfort and style in your new home.
Location
State CA
County Santa Barbara
Area Smsw - Sm Southwest
Rooms
Main Level Bedrooms 3
Interior
Interior Features Eat-in Kitchen
Heating Central
Cooling None
Flooring Laminate
Fireplaces Type Family Room
Fireplace Yes
Appliance Gas Range, Microwave, Refrigerator
Laundry Common Area
Exterior
Exterior Feature Rain Gutters
Parking Features Garage
Garage Spaces 2.0
Garage Description 2.0
Fence Wood
Pool None
Community Features Curbs, Street Lights, Sidewalks
View Y/N No
View None
Roof Type Shingle
Attached Garage Yes
Total Parking Spaces 2
Private Pool No
Building
Lot Description 0-1 Unit/Acre
Story 1
Entry Level One
Foundation Slab
Sewer Public Sewer
Water Public
Level or Stories One
New Construction No
Construction Status Updated/Remodeled,Turnkey
Schools
High Schools Santa Maria
School District Santa Maria-Bonita
Others
Senior Community No
Tax ID 123251004
Acceptable Financing Cash, Cash to New Loan, Conventional, FHA, VA Loan
Listing Terms Cash, Cash to New Loan, Conventional, FHA, VA Loan
Financing FHA
Special Listing Condition Standard
Read Less
Want to know what your home might be worth? Contact us for a FREE valuation!

Our team is ready to help you sell your home for the highest possible price ASAP

Bought with Veronica Benavidez • Keller Williams Realty Central Coast






