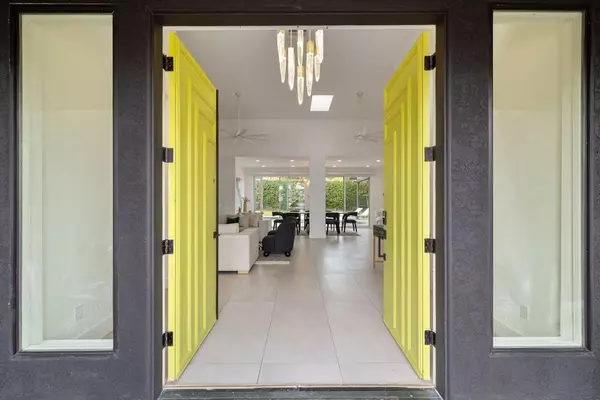$1,478,900
$1,499,000
1.3%For more information regarding the value of a property, please contact us for a free consultation.
37011 Palmdale RD Rancho Mirage, CA 92270
4 Beds
4 Baths
2,268 SqFt
Key Details
Sold Price $1,478,900
Property Type Single Family Home
Sub Type Single Family Residence
Listing Status Sold
Purchase Type For Sale
Square Footage 2,268 sqft
Price per Sqft $652
Subdivision Tamarisk Heights
MLS Listing ID 219121451PS
Sold Date 01/17/25
Bedrooms 4
Full Baths 3
Half Baths 1
HOA Y/N No
Year Built 1991
Lot Size 0.270 Acres
Property Description
This modern remodeled home in Rancho Mirage is a luxury masterpiece on a 1/4 acre lot. With 4 bedrooms and 3.5 baths, it features elegant finishes and meticulous attention to detail. The dramatic entry boasts a crystal chandelier, setting a sophisticated tone. The open-concept living and dining areas have porcelain tile flooring and a sleek electric fireplace, offering a warm, modern vibe. The chef's kitchen is a highlight, featuring Jenn-Air appliances, custom wood cabinetry, and luxurious Calcutta brown and gold vein countertops.The outdoor space is equally impressive, featuring a stunning pool and spa that create a private oasis for relaxation and entertaining. A covered deck seamlessly connects indoor and outdoor living, with areas for dining, lounging, and additional seating. Custom drop-down roller blinds provide privacy and year-round comfort.Additional features include a tranquil primary suite, desirable California Closet additions, a stylish laundry room with Samsung appliances, and an oversized epoxy-finished garage with a water softener system and ample storage and. This exceptional home blends modern design with comfort and functionality. Schedule a private tour today to experience luxury living in Rancho Mirage!
Location
State CA
County Riverside
Area 321 - Rancho Mirage
Interior
Interior Features Walk-In Closet(s)
Heating Central
Cooling Central Air
Flooring Tile
Fireplaces Type Electric, Living Room
Fireplace Yes
Appliance Range Hood
Exterior
Parking Features Circular Driveway, Direct Access, Garage, Garage Door Opener
Garage Spaces 2.0
Garage Description 2.0
Pool In Ground
View Y/N Yes
View Mountain(s)
Attached Garage Yes
Total Parking Spaces 2
Private Pool Yes
Building
Lot Description Sprinkler System
Story 1
Architectural Style Modern
New Construction No
Others
Senior Community No
Tax ID 674170004
Acceptable Financing Cash, Cash to New Loan, Conventional
Listing Terms Cash, Cash to New Loan, Conventional
Special Listing Condition Standard
Read Less
Want to know what your home might be worth? Contact us for a FREE valuation!

Our team is ready to help you sell your home for the highest possible price ASAP

Bought with Gregory Jacobson • HomeSmart





